 |
 |
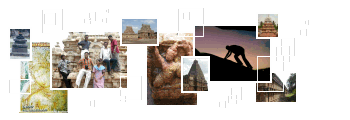 |
http://www.varalaaru.com A Monthly Web Magazine for South Asian History [187 Issues] [1839 Articles] |
 |
 |
 |
http://www.varalaaru.com A Monthly Web Magazine for South Asian History [187 Issues] [1839 Articles] |
|
Issue No. 92
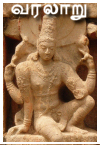
இதழ் 92 [ பிப்ரவரி 2013 ] 
இந்த இதழில்.. In this Issue.. 
|
Series:
Pudukkottai Cave Temples
Malayakkovil is a small hamlet in the Thirumeyyam taluk, lying on the Pudukkottai-Namanasamudram-Ponnamaravathi route and nearly 16.5kms from Pudukkottai(1). Nachandupatti is the nearest hub and Malayakkoil is 1.5kms from here. The village exposes its economic backwardness in every angle; barrenness, deserted houses and very few scattered dwellings. The first approach in the village is the temple tank and the hillock with its monuments in the backdrop. Here the hillock instead of triangular peaking it outcropped as an oblong spread to a distance of 0.04kms in the north-south, 0.08kms in the east-west and also rises to a good height.2 Both the rock cut caves are scooped on the eastern end of the hillock. Rock boulders purged out from the mother rock also found scattered around it.
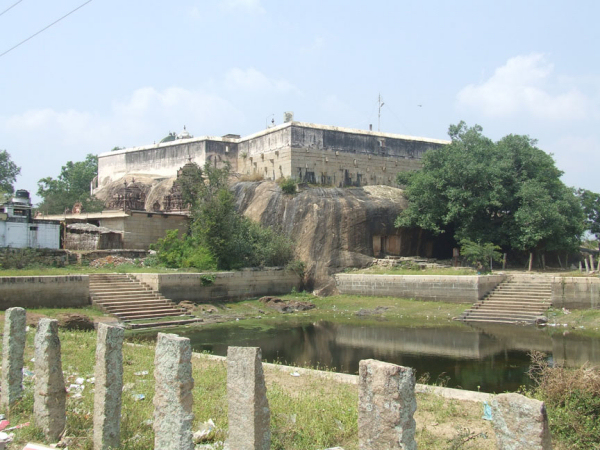 The Hillock and the Temple Tank The hillock houses two rock cut shrines; one on its southern precipice and the other one on its eastern precipice. The rock cut cave on the southern precipice is mandapa type while the eastern one is simply a cellar with rock cut extension in the front. There are also four other structural shrines in and around the southern rock cut cave which are all of later origin. At the apex of the hillock lies the Subrahmanya temple complex with a huge compound around it. Apart from it, to the east of the southern rock cut shrine a niche housing a rock cut Linga is seen. Another noted feature of the temple complex is the temple tank, lying between the two rock cut caves. It is a massive structure with steps on all its four sides leading to the pool inside, but at present it is half dry and muddled. The rock cut cave on the south houses the deity Okkaliswara, the inscription mentions the deity as Thiruvokalisvaramudaiya Nayanar and the name of the village as Kulamangalam.3 The eastern rock cut cave though anonymous at present, the inscription mentions the deity as Srivaramudaiya Nayanar,4 and the rock cut Linga in the niche is known as Malaikoluntheswarar. Both the rock cut shrines lack foundation inscription. Among the two the Okkaliswaram still receives good patronage in the surrounding. 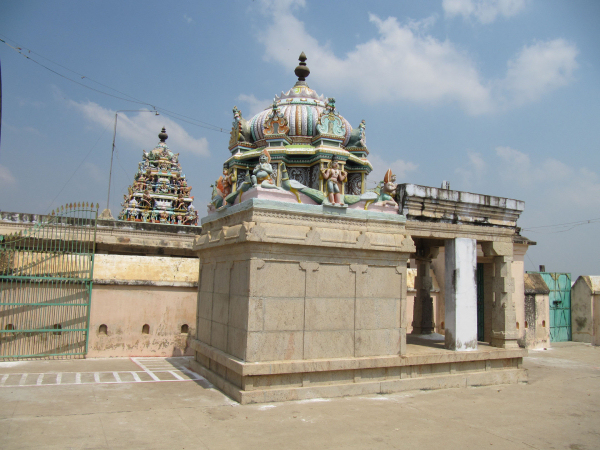 THE SUBRAHMANYA TEMPLE IN THE SUMMIT OF THE HILLOCK 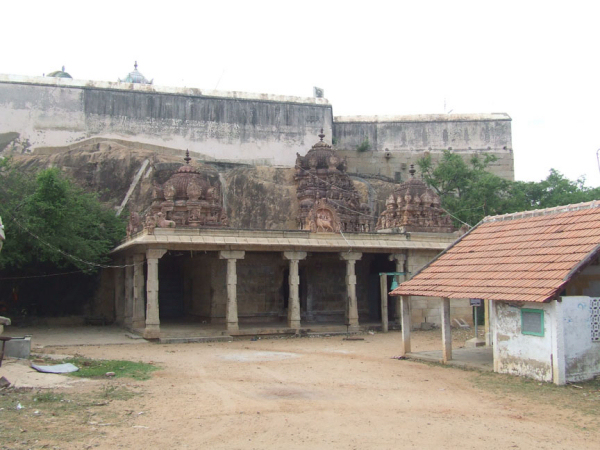 THE FRONTAGE OF THE SHRINE The Sri Okkaliswara shrine is a mandapa type cave scooped on the southern precipice of the hillock. It has a facade, a rectangular mukha mandapa facing south and the sanctum scooped on the eastern lateral wall of the mandapa facing west. In addition in front of the rock cut shrine it has a structural mandapa and around it an open pillared mandapa. SRI OKKALISWARA THE OPEN PILLARED MANDAPA The open pillared mandapa encompass the inner mandapa on the east, west and south. It has opening on the south and west with single row of pillars on the edges but on the east and southeast the wall raise along the pillars which creates a closed provision between the inner and the outer mandapa walls. Inside this closed provision on the mother rock a small niche housing a rock cut Linga is carved and known in the name ‘Malaikoluntheswarar’. The niche is 0.96mts height, 1.06mts width and 0.49mts depth. The avudaiyar of the Linga is square with 0.49mts width and 0.36mts breadth to a height of 0.12mts and the rudra bana is 0.29mts height. Apart from this in the closed provision the Navagraha, deities like Saniswara and Bhairava also seen. As like, on the western side also adjoining the mother rock a grill provision where Dakshinamoorthy and Chandeswara are kept. 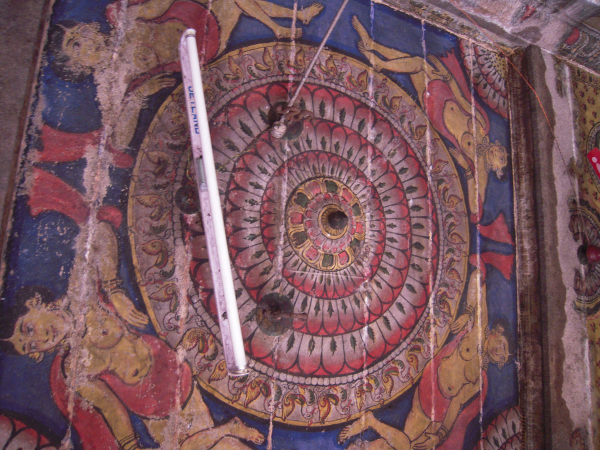 PAINTING ON THE CEILING OF THE MANDAPA 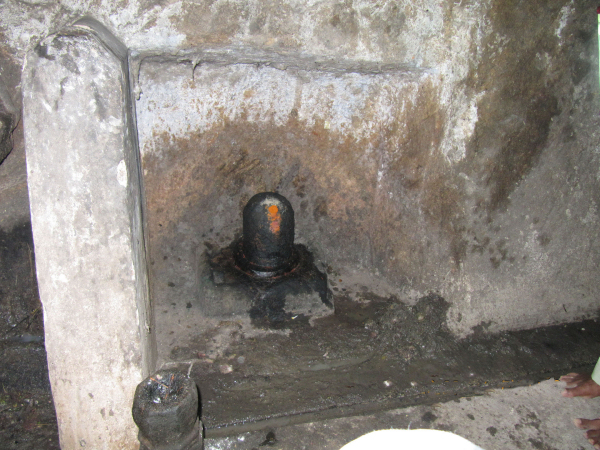 MALAIKOLUNTHESWARAR THE INNER MANDAPA The open pillared mandapa leads to the inner mandapa which has wall on three sides leaving the north and entrance in the south. The wall has a upapitha and sectioned by pilasters and the vettu potika bearing the prastara components. The roofs of both the mandapas are covered with slabs and the ceiling of the outer mandapa is decorated with paintings. Window provisions are also shown in the eastern and western side of the mandapa. Inside, the mandapa is a pillared hall with two rows of pillars, three on each side. The pillars are decorated as three squares and kattu between them. The lower squares are adorned with nagabandhas. The potikas are vettu and taranga and holds the uttira, vajana and valabhi which bear the roof slabs covering the mandapa and also end adjoining the kapota of the rock cut cave. The rear pillars of the mandapa veil the pillars of the facade. The mandapa floor adjoins the rock cut floor extension of the facade and prastara of the mandapa partly inserted inside the kapota and the roof of the mandapa rests 0.35mts above the kapota. Three superstructures are shown above the roof of the mandapas; the middle one for Sri Okkaliswara, one for the deities in the eastern enclosure and one for the deities in the southern enclosure, which all are of late origin. THE FACADE The facade is raised to a height of 0.04-0.06mts range and extending 0.73mts in the north-south and 5.89mts in the east-west directions. It consists of two pillars in the middle and pilasters each one at the ends formed 0.04mts inside in the raised floor. The pillars and pilasters are sectioned as squares at the top and bottom and octagonal kattu in the middle. The lower square and the kattu are long comparing the upper square. The potikas are angular with taranga and plain patta. Five waves are shown for the angular section and three for the base, in which the intersecting taranga is extending as a contour scroll on face of the potika. The hands of the potikas extend to bear the uttira and the vajana buffer the roof and the uttira. The vajana also extends along the pilasters on both the sides and also the kapota extension.5 The rock cut extension in front of the faவூade is 0.79mts in the east, 0.82mts in the west and 0.92mts in the roof forming the side walls and kapota respectively. The kapota though lacks outer finishing it is well formed inside, its canopy is flat and the side walls are neatly framed to the level of kapota. The rock cut floor extension is partially done with stone slabs in the east. 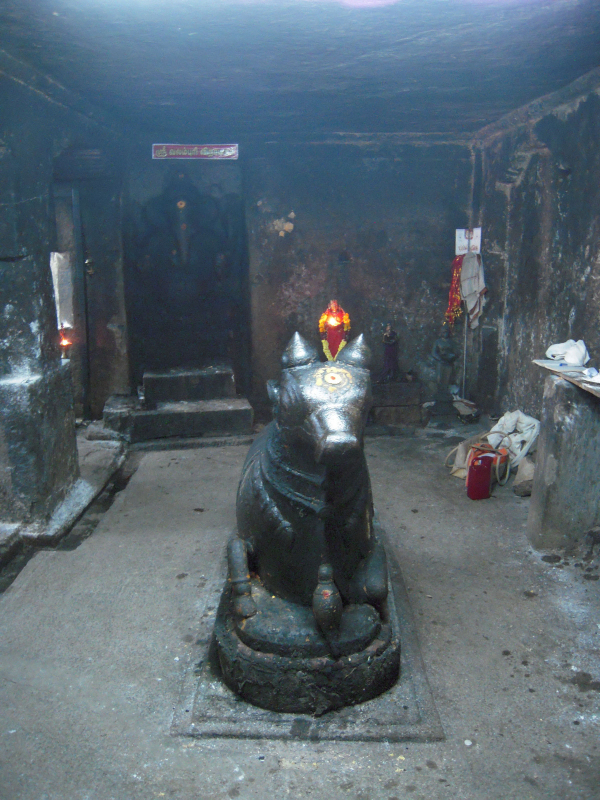 THE MUKHA MANDAPA THE MUKHA MANDAPA The facade leads to the mandapa which is 3.55mts in the north-south and 6.07 in east-west directions. The northern wall of the mandapa is sectioned into three divisions, Ganesa is shown on the western wall, sanctum is scooped on the eastern wall and a Nandi is placed in the centre. On the eastern side of the mandapa in front of the sanctum a platform to a height of 0.22mts made of stone slabs is extending between the hind wall and the facade to a length of 1.85mts towards west. The Nandi is placed above a rock cut oblong pitha facing the sanctum.6 A stone slab is placed above the rock cut pitha above which the Nandi is placed. A bird is seen pecking the dewlap of the nandi. The presence of the rock cut pitha suggests the nandi might be a proxy for the original one. The northern wall of the mandapa is sectioned by four pilasters. As like the facade pillars and pilasters, the pilasters of the hind wall also formed little inside above a raised floor of 0.10mts from the mandapa floor and possess squares at the top and bottom and octagonal kattu in the middle. As like the facade potikas, the potikas of hind wall also are angular, taranga with patta and contour scroll on its faces. The middle potikas are shown with two limbs whereas the corners are with single limb, all extending upwards to hold the uttira. The spaces formed between the pilasters are 1.47mts, 1.55mts and 1.53mts in width from west to east respectively. In front of the eastern niche above the platform the sculpture of Jatamunivar is seen. An attempt of scooping is seen behind him on the eastern niche. Both in the faவூade and the hind wall the lower squares and the kattu are long comparing the upper squares. In the western lateral wall of the mandapa on its southwest corner a bas relief Ganesa is carved inside a niche. The niche is 0.71mts high from mandapa ground level and it is 2.03mts height, 1.04mts width and to a depth of 0.23mts. The deity is seated on a rock cut pedestal and two steps are built in front of the niche. The deity is known as Valamburi vinayaga.7, 8 The vajana is running throughout the mandapa on the roof and also extends downwards on all sides except the southwest corner where the Ganesa niche is formed. Too many channels that are cut on the facade and also along it inside the mandapa to outlet the sanctum water, muddle the flooring of the mandapa. 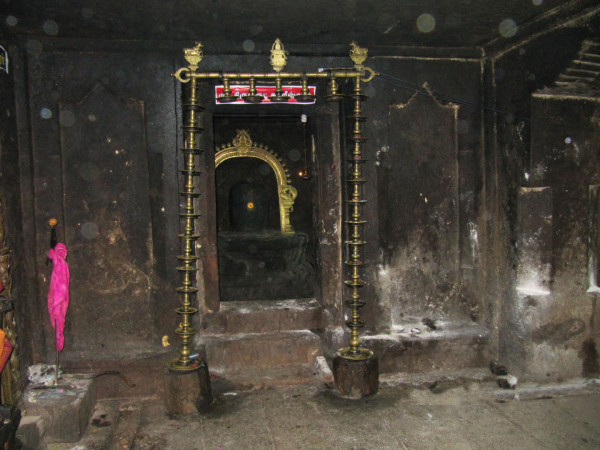 THE SANCTUM THE SANCTUM The sanctum is scooped on the eastern lateral wall of the mandapa, which also forms the anterior wall of the sanctum. The anterior wall of the sanctum has a basement, wall sectioned by pilasters and prastara. The basement is veiled by the front platform, hence unable to find whether it is adhisthana or upapitha. Only the components of gala complex and pattika are seen. Above the basement raises the wall, a upari kambu is shown in between the wall and the basement. The wall is sectioned by four pilasters, the space between the middle two pilasters an aperture is formed for 1.10mts width and 1.93mts height as sanctum entrance whereas on both sides spaces are formed. The components of the pilasters are square, octagonal kattu and square, in which the kattu is long. The potikas above the pilasters are single limbed, which are angular and taranga extending inside the niche forming a narrow vaulted roof.9 The potikas bear the uttira and vajana. Two rock-cut steps are arranged at the foot of the entrance to reach the sanctum. Above the rock cut entrance sill, jambs and lintel are arranged. The sanctum is little higher in level than the mandapa, which is 3.07mts in north-south, 3.12mts in the east-west directions and 2.07mts height. In the center of the sanctum is seen the rock cut Linga with its gomukha facing north. The circular Avudaiyar is decorated as padabandha adhishthana and its perimeter is 4.28mts. Height of both the bana and avudaiyar is 0.63mts each totally constituting 1.26 mts. In the center of the ceiling above the Linga a circular lotus medallion is seen.10 The pit formed to collect the sanctum water is closed; instead a channel is formed encircling the Linga and the water collected through the channel is vented through the path cut under the sill and reach the mandapa channels. Vajana is running through out the roof of the sanctum. 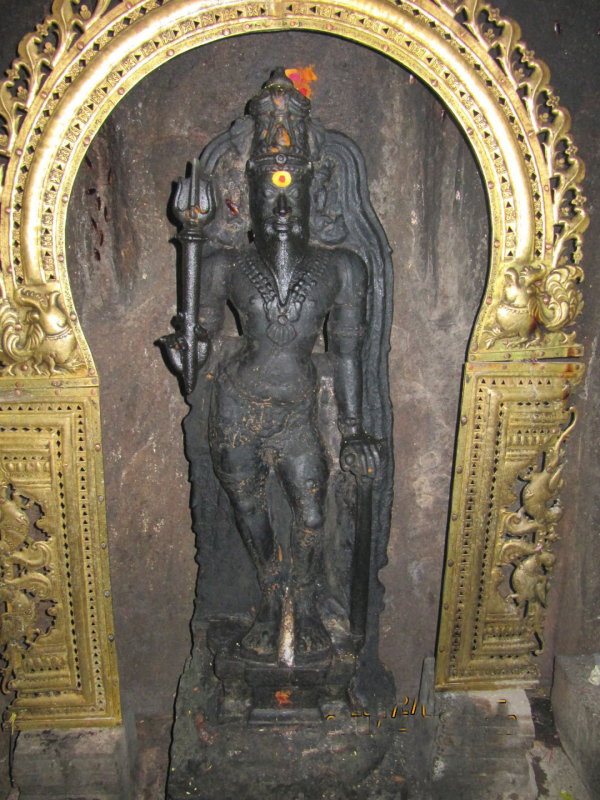 THE JATAMUNIVAR JATAMUNIVAR The Jatamunivar is standing in sama on a pedestal with his left leg slightly bent at the knee. His right hand is holding a sula and the left hand is resting on a stick. His head decorated as jatamakuta, makarakundalas adorn his ears and lower garment is upto his knee. Neck and arms are adorned by string of beads. He is wearing wooden sandals. A metal thiruvasi is placed around him, 16.7.27 is inscribed in it. 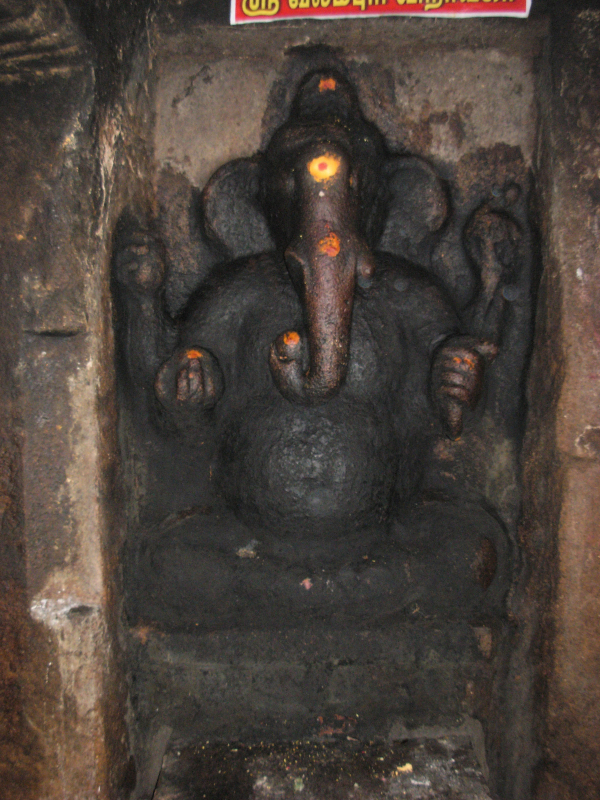 THE VALAMBURI VINAYAGA VALAMBURI VINAYAGA The Valamburi vinayaga is seated in cross legs on the platform and a small makuta adorns his head.11 The front right hand is holding a motaka whereas the corresponding back hand carry mango. The front left hand is carrying the broken tusk whereas the corresponding back left hand is mutilated and the object in it is not clear. The trunk is right turned and holding a motaka. Charapali adorns his neck whereas yajnopavita and udarabandha are absent. INSCRIPTIONS Three inscriptions are copied in this rock cut cave.12, 13 The earliest known inscription of the rock cut cave belongs to 10th regnal year of Kulothunga Chola II corresponding to the year AD 1143 speaks about a sale deed, mentions the village as Kulamangalam and the deity as Thiruvokalisvaramudaya Nayanar.14 The inscription on the western wall of the mandapa belongs to 18th Century A.D. speaks about the endowment for offering to the deity and mentions the village as Navaloor and the deity as Kaliswaramudya Nayanar. The inscription on the western pillar is much damaged. Footnotes : 1. Field visits on 19-02-2010, 13-06-2010. 2. www.earth.google.com Latitude : 10020' 07.60N Longitude : 78042' 45.70E 3. இரா.லலிதாம்பாள், வாணிசெங்குட்டுவன், மு.நளினி, வரலாறு 11, மலையக்கோயில் கல்வெட்டுகள், டாக்டர் மா.இராசமாணிக்கனார் வரலாற்றாய்வு மையம், திருச்சிராப்பள்ளி-17. P.21-22. 4. IPS : 246 5. Such feature also seen in Sittannavasal and Gokarnam. 6. சு.இராசவேலு, அ.கி.சேஷாத்திரி, தமிழ்நாட்டுக் குடைவரைக் கோயில்கள், (Cave Temples of TamilNadu) பண்பாட்டு வெளியீட்டகம், சென்னை 2000. 'இங்கு தனியாகத் தாய்ப்பாறையில் குடையப்பட்ட நந்தியும் தவயோகி ஒருவரின் சிலையும் காணப்படுகின்றன'. P.146. But both are not rock cut. 7. ibid., சு.இராசவேலு, அ.கி.சேஷாத்திரி, 'பிள்ளையார்பட்டி குடைவரைக் கோயிலில் உள்ள பிள்ளையார் வடிவிற்கு அடுத்து பெரிய அளவிலான திருமேனி இங்குள்ள பிள்ளையாரே என்று கூறலாம்'. P.146. But equally huge Ganesa is also seen at Kundrandarkoil, Thirugokarnam in Pudukkottai district rock cut caves itself. 8. ibid., சு.இராசவேலு, அ.கி.சேஷாத்திரி, 'நான்கு கைகள் கொண்ட சிவபிரான் யோக நிலையில் அமைந்துள்ளதனையும் இங்கு சிற்பமாகக் காணலாம்'. P.146. Such sculpture is found nowhere in this rock cut cave. 9. Such narrow vaulted niche is also seen in the anterior wall of the sanctum at Poovalaikkudi 10. Same feature also seen at the sanctum of Sittannavasal 11. As like the Ganesa of Thevarmalai 12. ibid., வரலாறு 11/ P.21-22. 13. ஜெ.ராஜாமுகமது, ஆவணம் 19, புதுக்கோட்டை மாவட்ட குடைவரைக்கோயில்கள், 2008. 'இறைவனின் பெயர் குறித்த கல்வெட்டு ஏதும் குடைவரையில் இல்லை'. But the inscriptions on the eastern wall in front of the facade and western wall of the mandapa mention the name of the deity. P.179. 14. ibid., சு.இராசவேலு, அ.கி.சேஷாத்திரி, 'சோழ மன்னன் குலோத்துங்கன் மற்றும் விக்கிரம பாண்டியன் கி.பி.1190 முதல் 1217 வரை ஆட்சி புரிந்த குலசேகரத் தேவர் ஆகியோரின் கல்வெட்டுகள் இங்கு உள்ளன'. P.146. But only the inscription of Kulothunga Chola is found in this rock cut cave. this is txt file� |

சிறப்பிதழ்கள் Special Issues 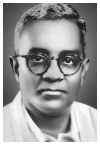

புகைப்படத் தொகுப்பு Photo Gallery 
|
| (C) 2004, varalaaru.com. All articles are copyrighted to respective authors. Unauthorized reproduction of any article, image or audio/video contents published here, without the prior approval of the authors or varalaaru.com are strictly prohibited. | ||