 |
 |
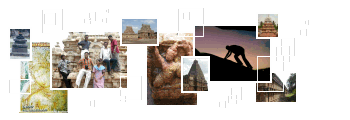 |
http://www.varalaaru.com A Monthly Web Magazine for South Asian History [187 Issues] [1839 Articles] |
 |
 |
 |
http://www.varalaaru.com A Monthly Web Magazine for South Asian History [187 Issues] [1839 Articles] |
|
Issue No. 55
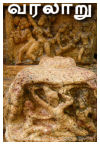
இதழ் 55 [ ஜனவரி 24 - ஃபிப்ரவரி 15, 2009 ] 
இந்த இதழில்.. In this Issue.. 
|
Series:
Pudukkottai Cave Temples
By walking through the village on the western side of the hillock one can reach the rock-cut caves dedicated to Siva and Vishnu. On the southern precipice of the hillock both the caves are hewn out on its foot adjacent to each other. The Siva cave is to the west of the Vishnu cave, which are separated by a wall. Both the rock cut shrines had many later additions like pillared mandapas, sub-shrines and a gopura in the front. Among the two rock cut shrines the Siva cave is oldest one and it is proved by the presence of the eParivadinidaf inscription on the northern wall of the cave1. The earliest know inscription to the Vishnu cave is the inscription of Sattan Maran which speaks about the renovation done to the temple2. There are nearly sixteen inscriptions in both the temples, which speak about renovations, settling of disputes, and various endowments made to these temples. The main road on the east is also another approach to the cave temples.
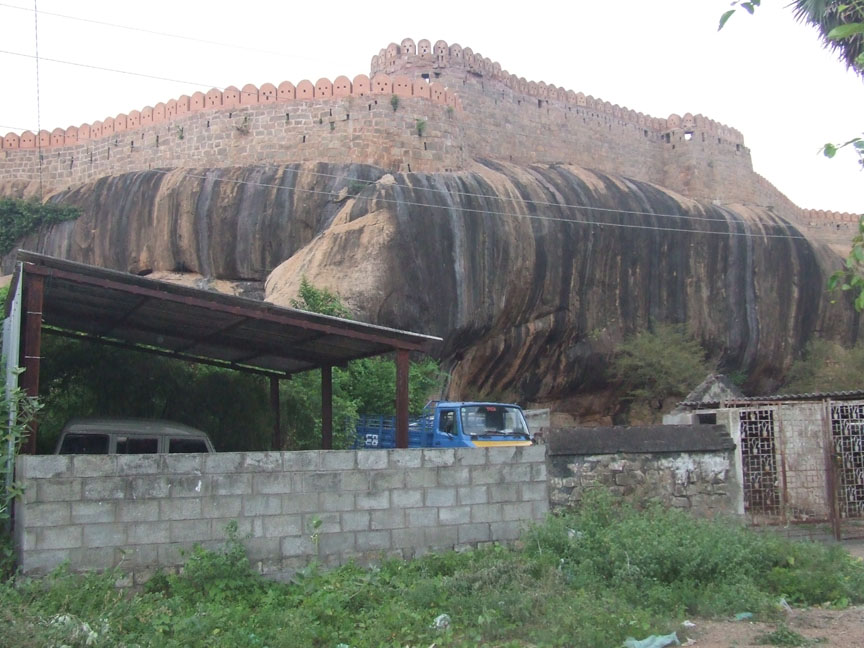 THE HILLOCK ON THE WEST 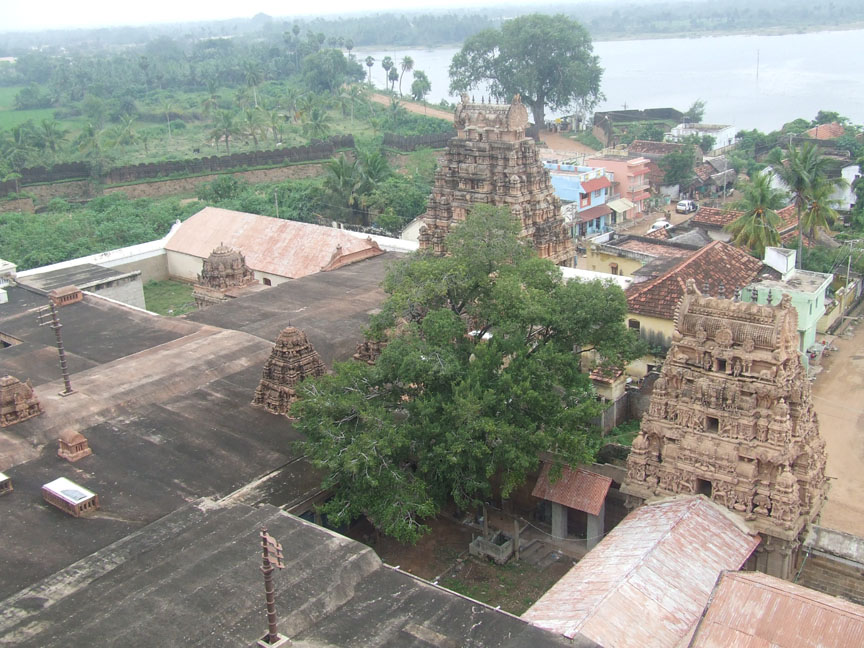 THE ARIEL VIEW OF THE TEMPLE COMPLEX The Siva rock cut cave houses the deity Sathyagiriswarar and the goddess Venuvaneswari in a separate shrine. The cave temple consists of a facade, a mukhamandapa and a sanctum. It also has the later additions of pillared mandapas with sub shrines and a gopura in the front. 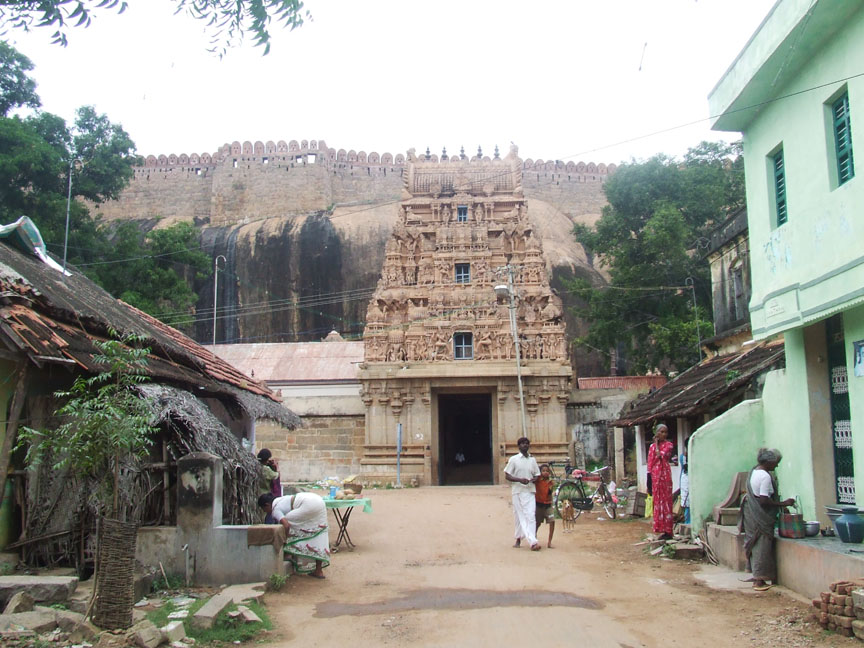 THE GOPURA 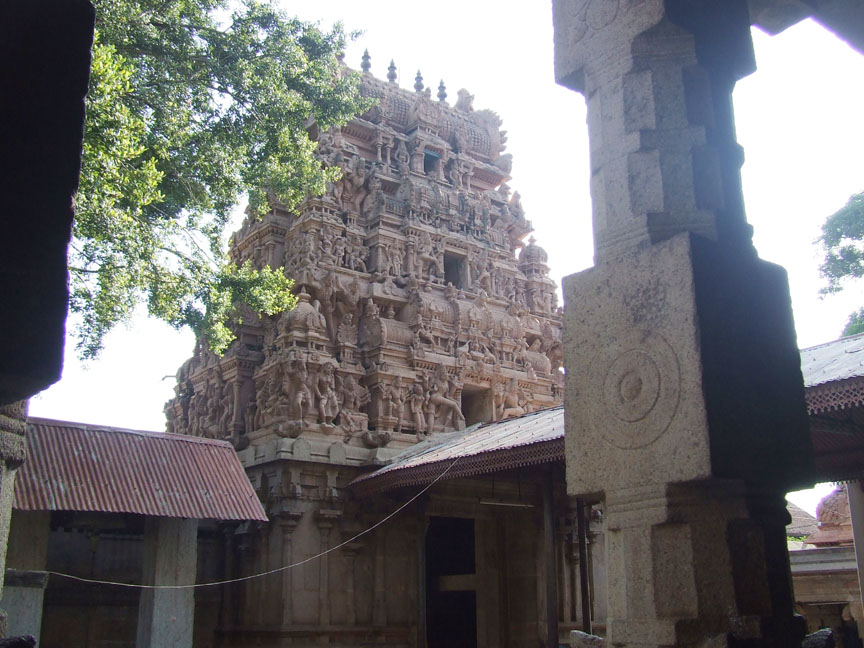 The south facing gopura is a three-tier structure, which is nagara in style with sala shikara in the crown. It forms the main entrance of the temple. The basement of the gopura is a two-tier structure with a upapitha and a padabandha adhisthana. Above the basement raises the wall sectioned by pilasters. In between the wall and the basement is shown the vedika component. The sala bhadra, which is in between the karna patthis, is little projected one. The pilasters of the karna patthis are vishnukanta in type whereas the pilasters of sala bhadra are Indrakanta in style. The split pilasters that flank the entrance are shown as twins. The pilasters are with usual decorative upper elements. In between the sala and karna sections a pilaster is shown with a roof structure of kapota with a kudu arch crowned by griva and shikara. The potikas above the pilasters are madalai with nanudal bearing the roof structures of uttira, vajana and valabhi. The kapota, which is the top most feature of the prastara, is adorned with unfinished kudu arches. In the bhumidesa only the makara heads are seen in the corners. The upper two talas are fully adorned with interesting sculptures. 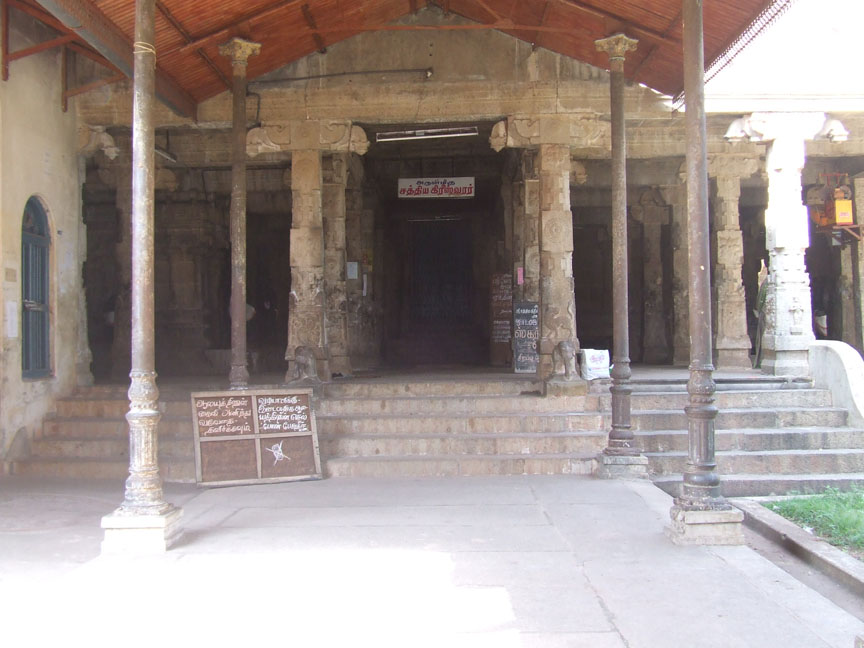 THE OUTER MANDAPA On either side of the gopura huge compound wall runs encompassing the temple complex. On the western side ambulation is shown adjoining the compound wall but on the eastern side a covered shelter is made to keep the temple vahanas. This eastern wall divides the Siva and Vishnu caves as two separate temple complexes. Through inscriptions we come to know that there was a long drawn dispute between the vaishnavites and the saivites, which was settled by the Hoysala general Appanna Dandanayaka while on his return from southern invasion3. On the western side beyond the compound wall is seen the Pushkarani at the foot of the hillock. 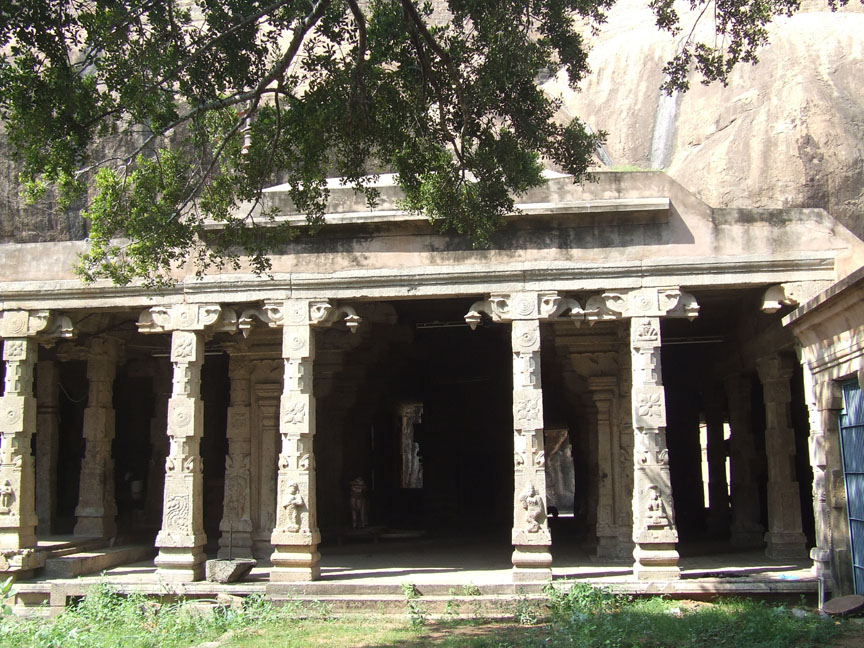 THE MANDAPA IN THE EAST As one enters the temple complex on the western side, one can see a small shrine of Vinayaga facing east. It has a sanctum and a pillared mandapa in the front. The vimana has a padabandha adhishtana and above it raises the wall sectioned by pilasters. The usual prastara parts are shown. The kapota is adorned with kudu arches. Instead of yazhi frieze checkered decoration with makara heads in the corners are seen. For the mandapa raised platform is shown as upapitha with two pillars in the facade. Next to the Vinayaga shrine is seen a hall with paintings on the ceilings and side walls which is of late origin. At present it serves as the office of the temple. On the eastern side in the open space a huge bell and a small well is seen. A corridor from the gopura leads us to the outer mandapa. The passage is covered like a shed supported by iron pillars. 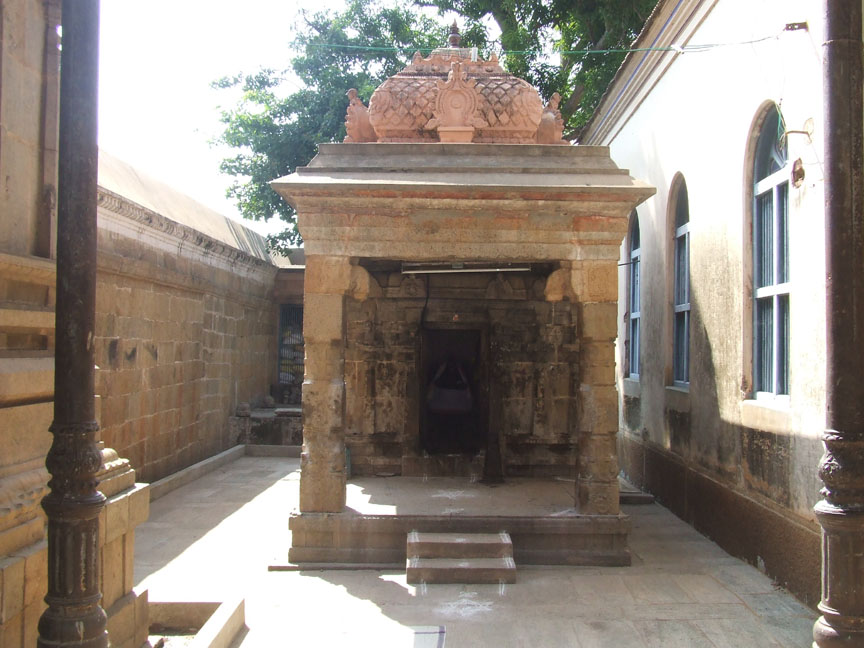 THE SHRINE OF VINAYAGA 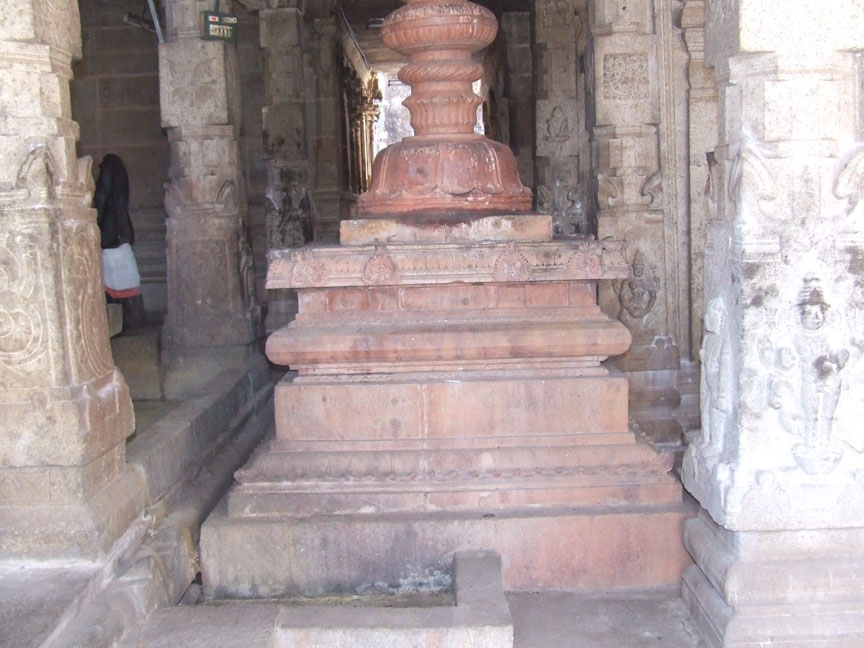 THE DVAJASTHAMBA A flight of five steps leads us to the outer mandapa. It is a pillared hall with number of sub-shrines. On the western side in the center of the mandapa a shrine for Banu umapathiswara is seen facing east. Behind the Banu umapathiswara shrine two pairs of small sanctums are seen facing east. The pair in the south is dedicated to Vinayaga and Siva, whereas the pair in the north houses Gajalakshmi and Muruga. To the north of Banu umapathiswara shrine a small shrine for Chandikeswara is seen facing south. Like wise on the eastern side shrines of Bhairava and Rarajeshwari are seen. The western side of the mandapa is fully closed whereas on the eastern side the mandapa ends with the shrines of Bhairava and Rajarajeshwari. An open space is left in between the mother rock and the shrines. The floor level of the mandapa on the eastern side is also little lower comparing to the west. The Dvajastamba is seen on the eastern side of the mandapa. The dvajastamba stands on a raised pedestal which is shown as a kapotabanda adhisthana. To the west of the dvajastamba Surya, Chandra and a nandi is seen facing the shrine of Banu umapathiswara. 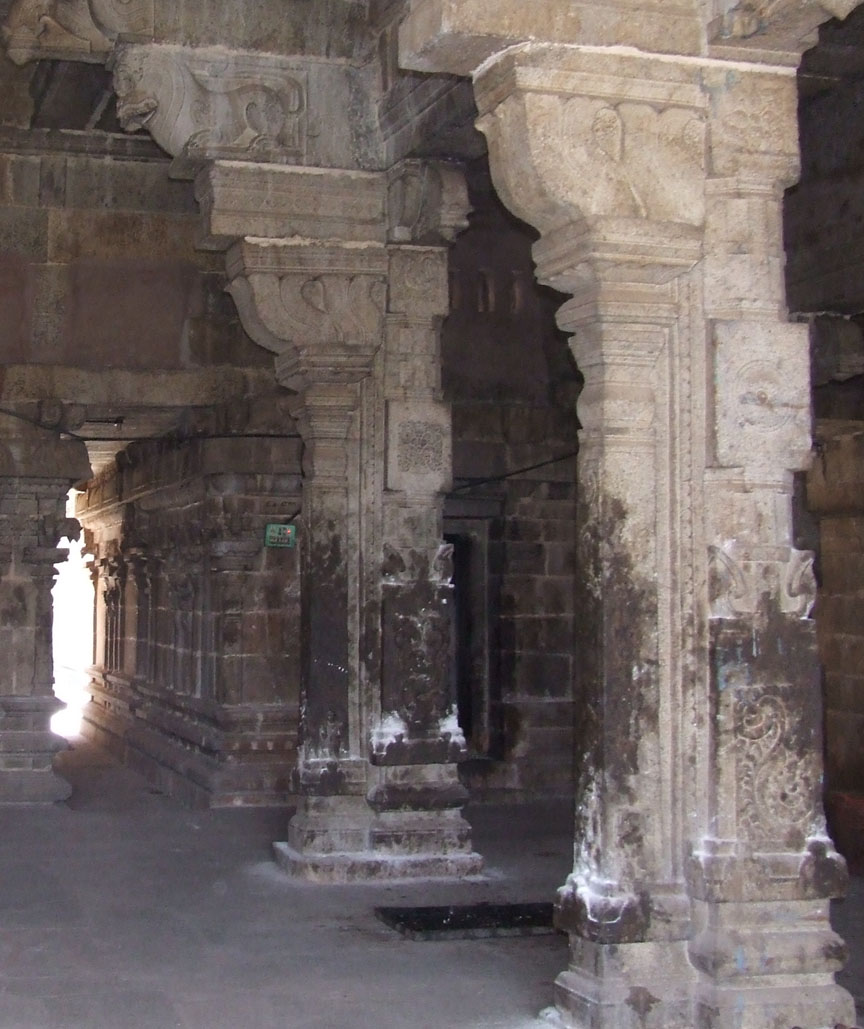 THE MASSIVE PILLARS OF THE MANDAPA Coming to the pillars of the mandapa, they are massive and arty. The pillars possess a base, to which kapota with kudu features are shown. Above it raises the pillars with three squares and Indarakattu in between the squares. Idaikattu is shown on either side of the indrakattu. The faces of the lower squares are adorned with interesting miniatures and scrolls whereas the upper squares are adorned with flower medallions. In the lower squares nagabandas are shown on the corners. The pillars on the eastern side that is in front of the Bhairava and Rajarajeswari shrines are double pillars. The same above mentioned features are seen in one portion of the pillar and the adjoining pillar has a brahmakanta shaft with the upper features of kattu, kalasam, tadi, kudam, pali, palakha and veerakanta. The brahmakanta shaft is decorated with festoons raising above the dancing girl. The potikas above the pillars are madalai with nanudal bearing the uttira, vajana and valabhi that adjoin the roof. The nanudal extending on either side possess sharp edged bud at the end. 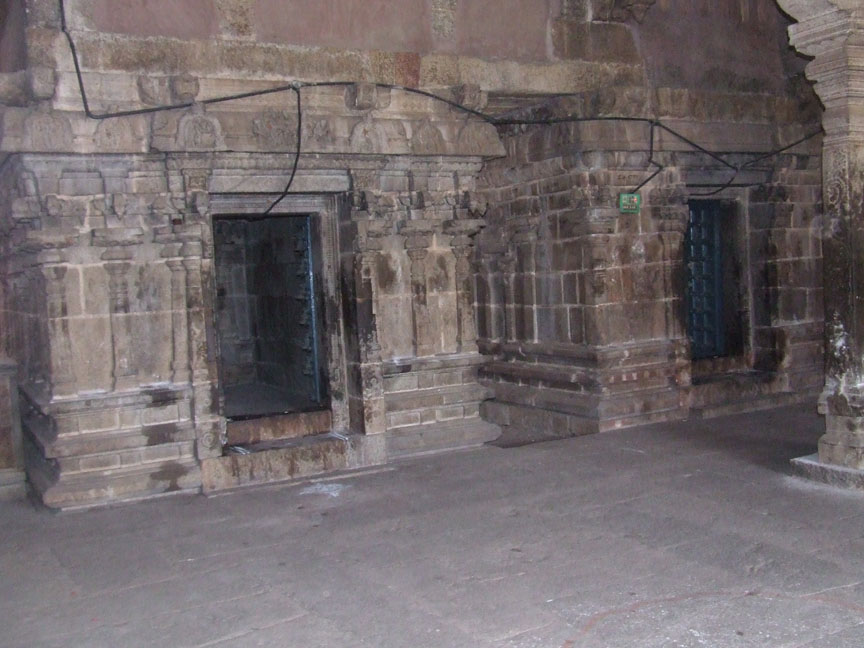 THE SHRINES OF BHAIRAVA AND RAJARAJESHWARI On the eastern side of the mandapa two shrines facing south are seen, one for Bhairava and another one for Goddess Rajarajeshwari. Both the shrines are almost identical with a sanctum and a mukhamandapa in the front. Coming to the shrine of the Goddess, it has a padabandha adhisthana and bhitti sectioned by pilasters. The vedika component is shown in between the adhisthana and bhitti. Both the karna and sala alignment are linear without any projection for salabhadra. The pilasters are very decorative and ornate. The pilaster has a base, which is shown with kapota and kudu features. Above it raises the formal pilaster with a square base and nagabanda sprouting in the corners and above it raises the vishnukanta shaft with all decorative upper elements. The pali is shown as a well decorated padma. In between the middle two pilasters niches are shown on east, west and northern side, which are empty. Rudra pilasters flank the niches with kapota and kudu arches as the roof elements. It is crowned with griva and sala shikara. The square-bases of the pilasters are adorned with either scrolls or miniatures. The valabhi in the prastara is decorated as urthuvapadma and kapota kudus are adorned with either miniature shrines or squatting lions. Bhumidesa is shown above the kapota to which the corners are adorned with makara heads. The antari is shown with rhombus geometrical sequences. The same symmetry is seen for the ardhamandapa. The entrance to the shrine is seen in the south. The split pilasters adorning the entrance are shown as twins and the doorjambs are decorative with miniature carvings. In the kapota above the entrance a miniature depicting the nuptials of Siva in which Vishnu is presenting the bride to the groom is seen. On either side musicians accompany them. The shrine has a two-tier nagara vimana and the tiara is dravida in style. The vimana is fully adorned with interesting sculptures. 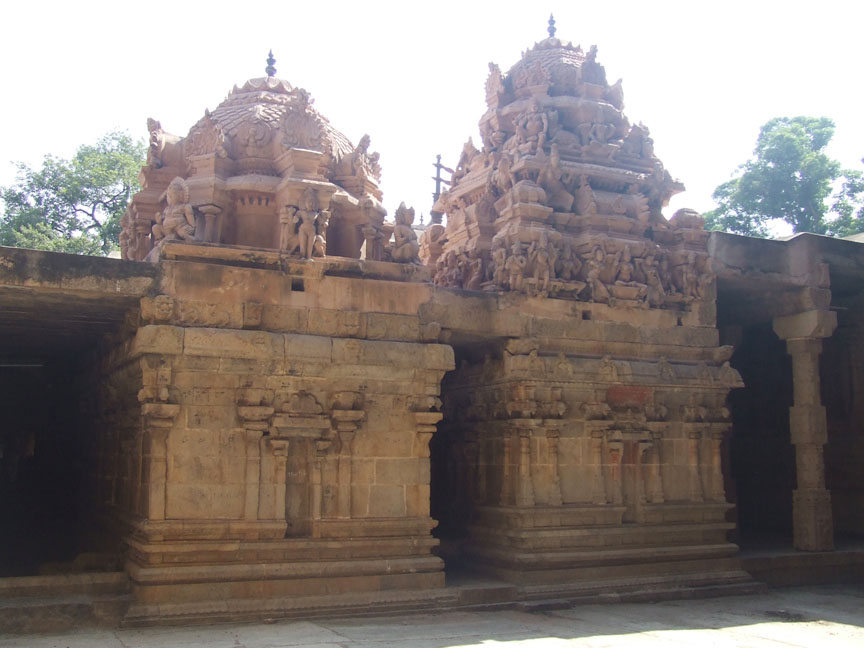 THE SHRINES OF BHAIRAVA AND RAJARAJESHWARI Coming to the Bhairava shrine it looks almost identical to Rarajeshwari shrine but some of the decorative features are absent here. The karna sections are adorned with only single pilasters. The pilasters are plain brahmakanta shaft with the usual upper elements, the only additional feature is mala shown below the kattu. The ornamental features like the square base with nagabanda at corners, miniatures, scrolls are absent here. For the niches makara torana is shown in the top. The kudu arches in the kapota are left unfinished. Above the kapota is shown the yazhi frieze and makara heads in the corners. The vimana is single tala with dravida shikara. Eight maha nasikas are shown in the griva section. The maha nasikas on four proper directions are adorned with Bairava sculptures whereas the maha nasikas in between them are empty. Bhutaganas are shown on four corners. 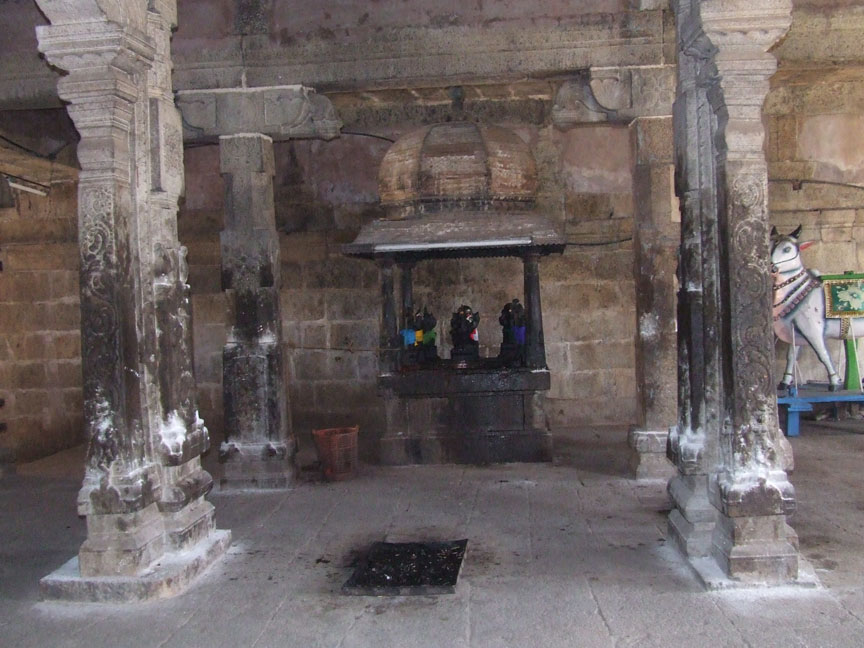 THE NAVAGRIHA The navagriha is seen on the eastern side near the compound wall. It has a upapitha basement with rudra pillars at four corners. The uparikambu of the upapitha forms the surface in which the navagriha are placed in its proper direction. The pillars have a square base with nagabanda at corners and above it raises the plain rudra pillars. The roof of the structure from kapota to stupi it is made of wood. The shikara is dravida in style. 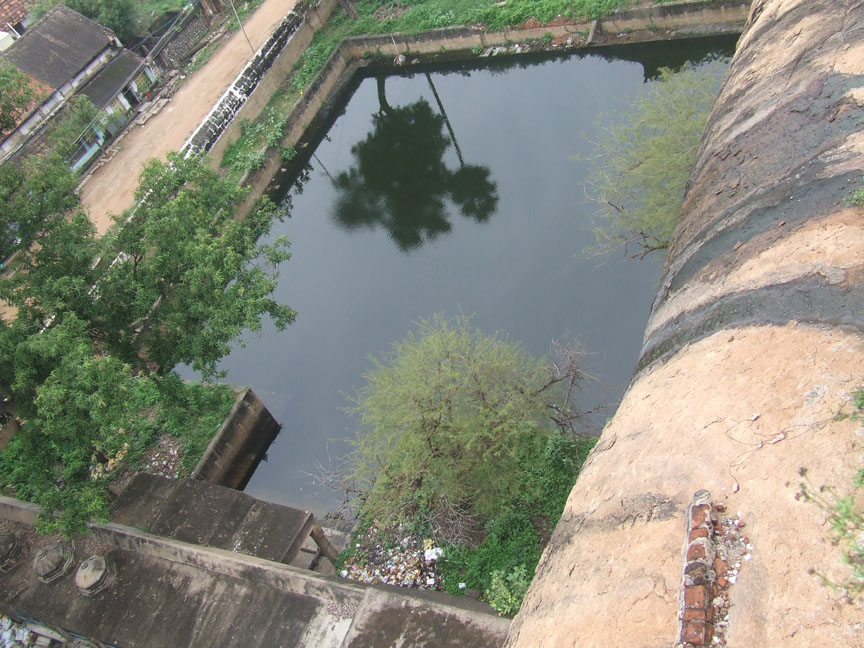 THE TEMPLE TARN PUSHKARANI Dear readers with this I conclude this session, in the next session we see about the Banu umapathiswara shrine, which is on the western side of the mandapa. Footnotes : 1. Inscription No.5, Inscriptions of Pudukkottai State Arranged according to the Dynasties, Commissioner of Museum, Govt. of Tamilnadu, 2002. Same inscription in Pallava Grantha character is seen in Kudumiyan malai and Malaiyakkovil. 2. Inscription No.13, ibid. The renovation done by Perumpidugu Perundevi the mother of Muttaraiyar chief Satan Maran alias Videlvidugu Viluperadi araiyan who was the contemporary of Nandivarman II and Dantivarman. They were the rulers in late eighth century and early years of ninth century. The Muttaraiyars were the chieftains of Pallavas during this period. The mention about the renovation implies the presence of the cave even before that. 3. Inscription No.340, 341 ibid. Same inscription found at two places. One on the southern precipice of the mother rock in front of the rock cut shrine. The replica of the same inscription is also seen on the northern rock surface near the Pushkarani.this is txt file� |

சிறப்பிதழ்கள் Special Issues 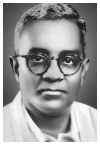

புகைப்படத் தொகுப்பு Photo Gallery 
|
| (C) 2004, varalaaru.com. All articles are copyrighted to respective authors. Unauthorized reproduction of any article, image or audio/video contents published here, without the prior approval of the authors or varalaaru.com are strictly prohibited. | ||