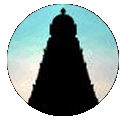 |
 |
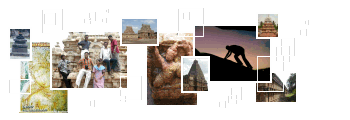 |
http://www.varalaaru.com A Monthly Web Magazine for South Asian History [187 Issues] [1839 Articles] |
 |
 |
 |
http://www.varalaaru.com A Monthly Web Magazine for South Asian History [187 Issues] [1839 Articles] |
|
Issue No. 53
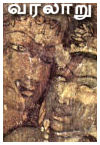
இதழ் 53 [ நவம்பர் 16 - டிசம்பர் 17, 2008 ] 
இந்த இதழில்.. In this Issue.. 
|
Series:
Pudukkottai Cave Temples
The rock cut cave styled as Parvatagirisvara houses the deity Thirukundrakudi Madevar. Through epigraphical evidences we can prove the cave belongs to 9th century A.D. It is the nucleus around which many later additions of diversified architectural elements were made in the subsequent eras. This forms the temple as a multifaceted complex. 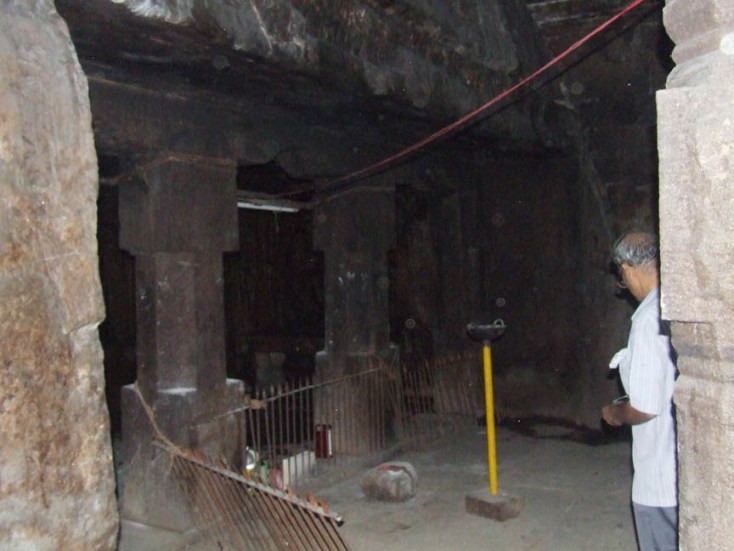 THE VIEW OF THE CAVE The central cave consists of a facade, a rectangular mukha mandapa and a cubical sanctum. In front of the rock cut cave is a pillared mandapa with wall enclosures. The wall enclosure of the pillared mandapa has a padabanda basement and above it raises the wall with brahmakanta pilasters. A door entrance is seen in the middle flanked by pilasters on either side. Two dvarapalas one on each side is seen in front of the entrance. The brahmakanta pilasters possess usual upper parts and potikas of vettu taranga type. The usual roof components are seen. This wall enclosure ends adjoining the mother rock on both sides. 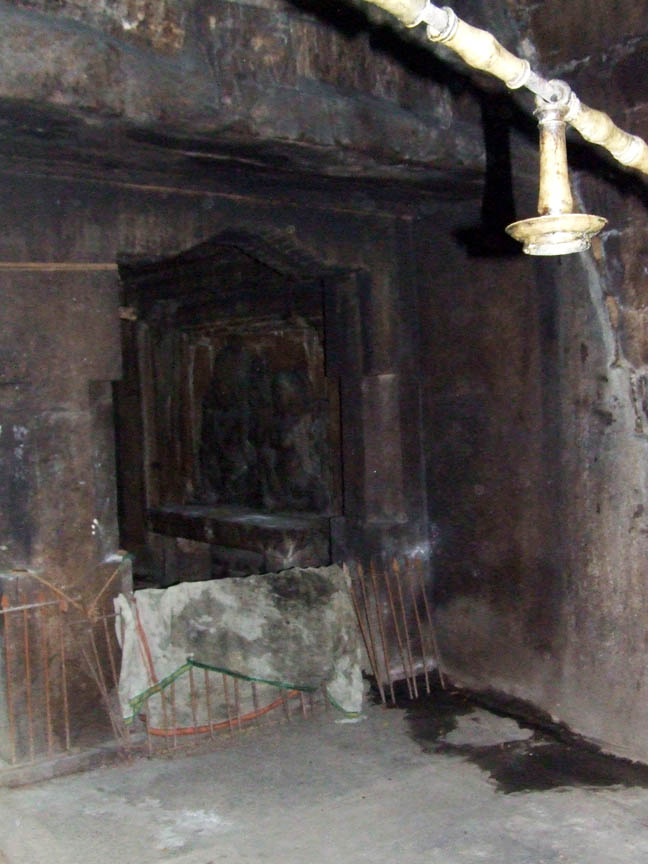 THE FRONT VIEW OF THE CAVE The door entrance leads us to the front mandapa. Totally there are seven massive pillars in this mandapa. Among the seven, five are simple with three squares and indrakattu in between the squares. Nagabanda is shown on the four corners of the lower square and padmakattu is shown above and below the indrakattu. Floral medallions are seen in some pillars. Potikas are decorative with madalai and nanudal. The remaining two are very ornate double pillars with one portion as squares and kattus and the other portion as brahmakanta shaft with ornate upper parts. The palakha has ornamental hangings in the corners. The corbels above the pillars are madalai with nanudal that bears the beam. The presence of nagabanda fixes the period of the mandapa beyond 12th cen. A.D. In the middle of the mandapa is balipitha and nandi facing sanctum. On the northern side of the mandapa a closed provision is made around the corner pillars to preserve the bronze icons. 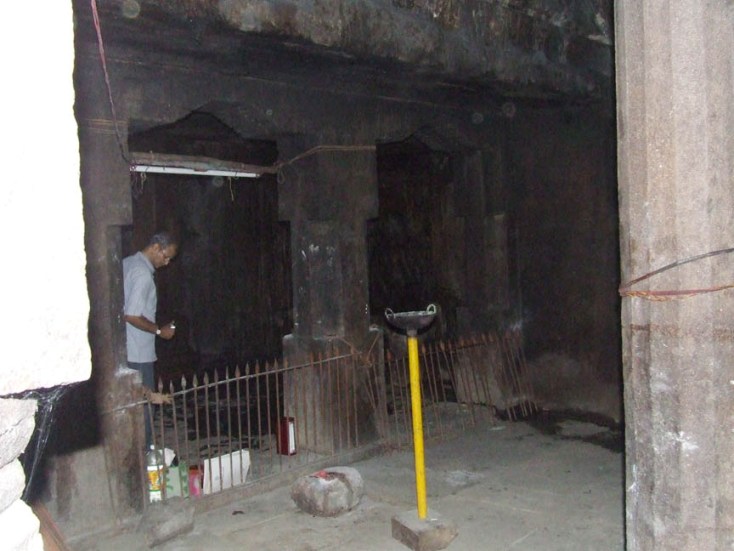 THE FRONT VIEW OF THE CAVE The original cave starts with the facade. The facade consists of two pillars in the middle and two pilasters each one in the corners. The facade measures 5.46 mts in north south direction and .59 mts in east west direction and it has a floor height of .07 mts. The mother rock extends .96 mts in the front as kapota and the canopy of the kapota is flat. The mother rock extends 1.63 mts in the south and 1.55 mts in the north. The three anganas formed between the pillars and pilasters measures 1.43mts each. The pillars and pilasters are massive with squares on the edges and octagonal kattu in the middle. Comparing with the upper square the lower square is little higher. The potikas are taranga in style with central band in the middle. On the faces of the potikas above the tarangas thin line arches are shown. The central arch is designed as a scroll. The heavy corbels bear the uttira above. The thin vajana runs only for the roof and not on the sides. 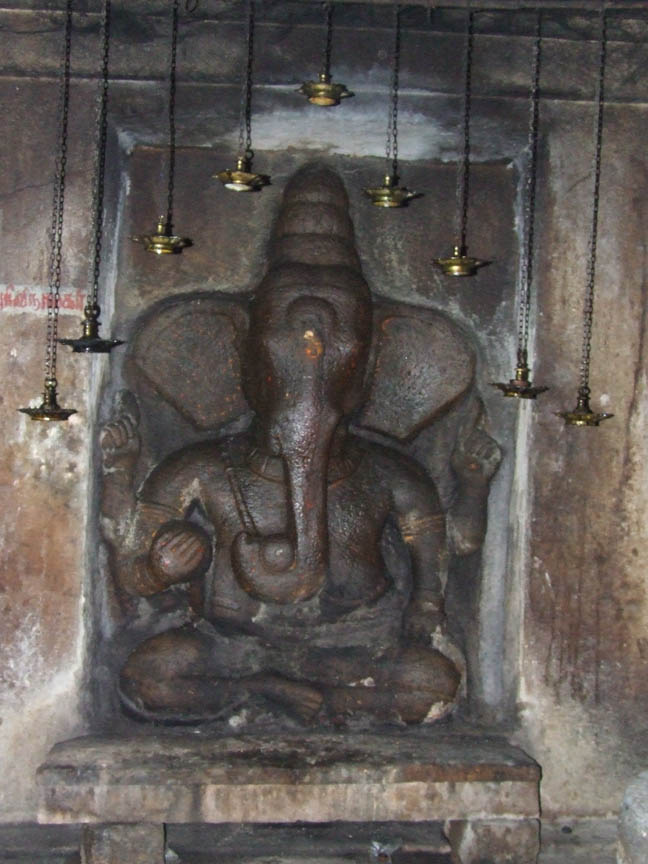 THE SOUTHERN LATERAL WALL ADORNED WITH GIANT GANESA The rectangular mukha mandapa is 6.55 mts in north south direction and 3.23 mts in east west direction. The lateral walls of the mukha mandapa are occupied by bas-relief sculptures. On the southern lateral wall a niche is formed to a height of 1.96 mts, width of 1.41 mts and depth of .42 mts to house a giant size Ganesa. The valamburi vinayaga is in seated posture with back left hand holding the tusk and the back right hand a bud whereas the front right hand is holding a big motaka and the left hand is holding the edge of udarabanda tied on the abdomen. Karanda makuta adorns the head, charapali, armlets and bangles are the ornaments found. The thick yajnopavita runs from right to left. On either side of the lateral wall pilasters with taranga potikas are seen. 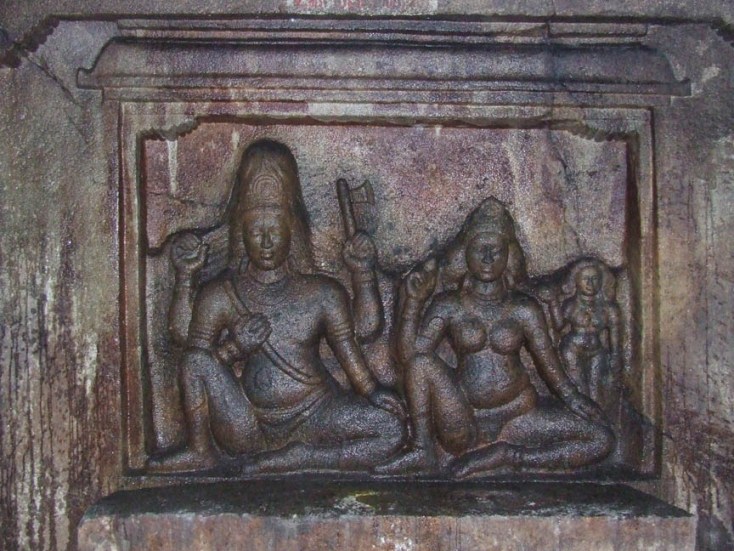 THE SHRINE IN THE NORTHERN LATERAL WALL Another interesting feature of this rock cut cave is the bas-relief sculpture of the northern lateral wall. A rare bas-relief sculpture of Siva and Parvati occupies the northern lateral wall, which has no replication in any caves. The northern lateral wall niche is 1.92 mts height, 1.35 mts width and .14 mts depth. It is cantoned by brahmakanta split pilasters. Potikas are shown on the inner side above the pilasters, which are taranga in style. The potikas hold the uttira and vajana above. Unlike the southern niche the northern niche is decorated as a shrine. It has a basement of padabanda type, wall portion of pilasters on sides and roof portion of uttira, vajana and kapota. The basement features are jagati, rudra kumuda, kandapada enhanced by kambu on both sides and pattika. The upper surface of the pattika serves as the floor for the seated deities. Above the kapota, the bhumidesa is shown with alinga and anthari. Vajana runs through out the cave. According to Dr. R.Kalaikovan the presence of a shine in the lateral wall of the mandapa is a rare phenomenon. Both in front of the northern and southern lateral wall niches a balitala is seen. 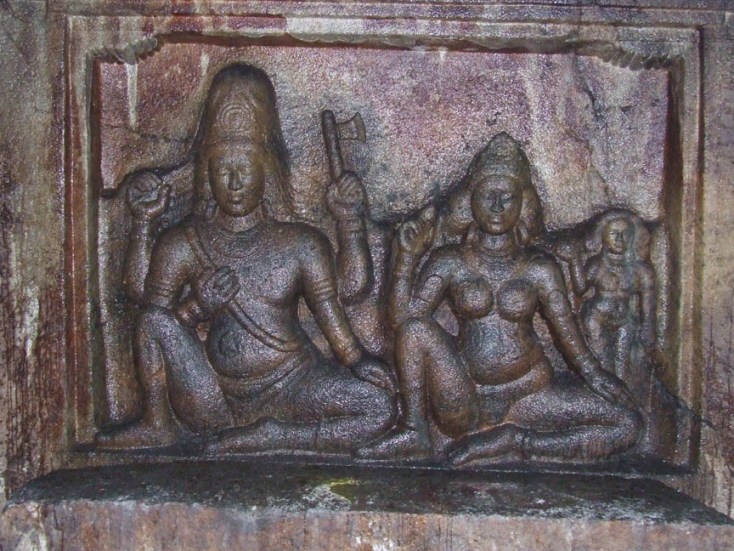 THE BAS RELIEF SCULPTURE OF SIVA AND PARVATHI The panel consists of Siva, Parvati in seated posture and a maid standing on the side of the goddess. Siva seated in lalitasana with front left hand on the thigh and right hand holding the yajnopavita on the chest. The head is decorated as jatamakuta with headband, crescent moon on left side and skull on the right side. The loose tresses are seen on both sides. The left back hand holds a single lock, whereas the right hand is holding an axe. Patrakundala, charapali, beads bangles, and armlets are the ornaments worn by the deity. The yajnopavita is thick and worn from right to left. Parvati seated in same asana to the left of the God with the right hand holding a bud and left hand on the thigh. The head is adorned as jatabara with central band, patrakundala, charapali, kandigai, armlet and anklet are the ornaments adorn the goddess. The armlet is different with a flat central face and the bangles are with beads. For both of them dress is shown above the ankle. The maid standing to the side of the goddess is wearing a short dress, head decorated, as jatabara, patrakundala, charapali, bangles and armlets are the ornaments found. The maid is carrying a basket on her right hand. The sanctum is cut in the middle of the western wall. An unfinished attempt for perambulation is seen on the western wall to the north of the sanctum. The width of the attempt is 1.09 mts and the depth is 2.07 mts. whereas for the southern side it remains as a wall. 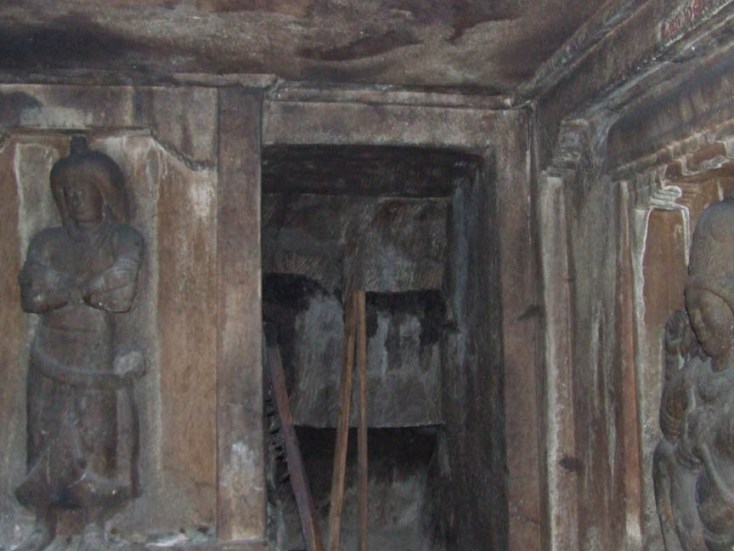 THE PERAMBULATION ATTEMPT ON THE NORTH The sanctum is projected into the mandapa in about .28 mts. on the southern side, whereas on the northern side it extends to a depth of .35 mts inside the perambulation attempt. The front wall of the sanctum has an adhisthana of padabanda type. The components are upana, jagati, rudra kumuda, kanda pada flanked by kambu on either side, pattika and upari kambu. Above the basement raises the wall with pilasters. There are four pilasters that adorn the niche and entrance. The pilasters are Brahmakanta in type. The entrance to the sanctum is in the center flanked by two split pilasters. On either side of the wall in between the pair of pilasters niches are formed to house the dvarapalas. The niche on the southern side is 1.12 mts in width, 1.68 mts height and .18 mts depth. The niche on the northern side is 1.11 mts width, 1.70 mts height and .20 mts depth. The potikas are taranga in style. The down portion possess four tarangas where as the angular portion possess six. On the faces of potikas above the tarangas are shown a reverse wavy contours, which in the center forms a scroll like outline. The potikas hold the uttira above. Above the uttira is the thin vajana, which runs along the roof. 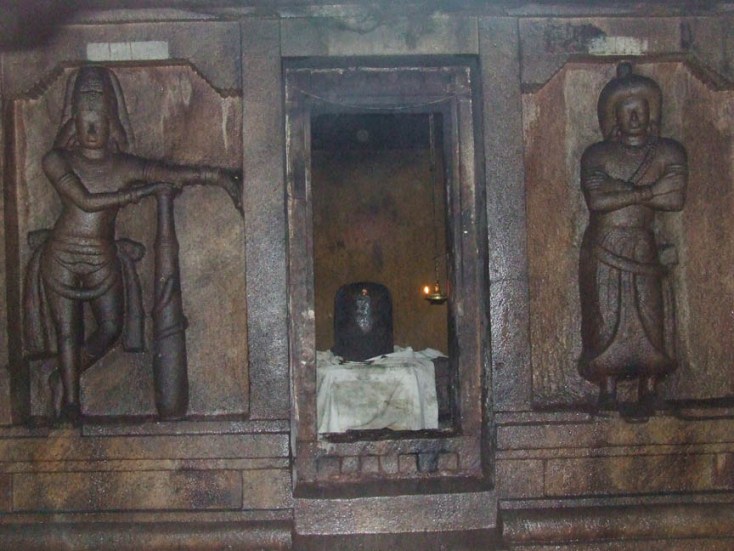 THE FRONT VIEW OF THE SANCTUM A flight of two rock cut steps leads us to the sanctum. The entrance width between the middle pilasters is .95 mts and height 2.02 mts. Little inside the entrance the door frame of jambs, sill and lintel are arranged. The lintel and sill are decorated with kanda pada feature. The width between the jambs is .71 mts and height s 1.67 mts. 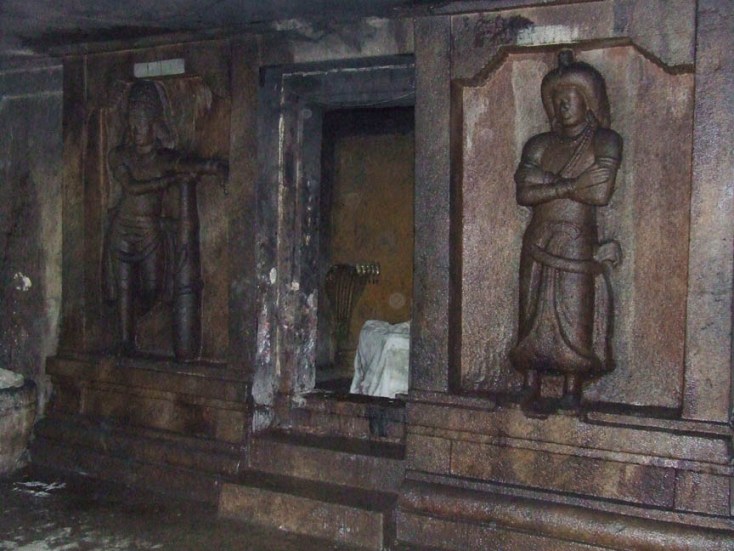 THE FRONT VIEW OF THE SANCTUM The sanctum a cubical room and is 2.96 mts in east west direction and 3.20 mts in north south direction and the height of the sanctum is 2.34 mts. Vajana is not seen in the sanctum. The sanctum houses Siva in the form of Linga. The height of the avudaiyar is .57 mts and of the rudra bana is .61 mts. The avudaiyar is octagonal in shape with the basement features of jagati, rudra kumudha, gala complex, padmavari, pattika and uparikambu. A small gomukha is shown on the north. Under the gomukha a small pit is seen which is now closed. An outlet for the sanctum water is seen on the northern side, a drainage path is dug on the northern side of the mukha mandapa to carry the sanctum water. As like Malayadipatti, the dvarapalas of Kundrandar koyil are the depiction of weapons of the presiding deity. To the left of the sanctum is Mazhuvadiyar and to the right of the sanctum is Suladeva. 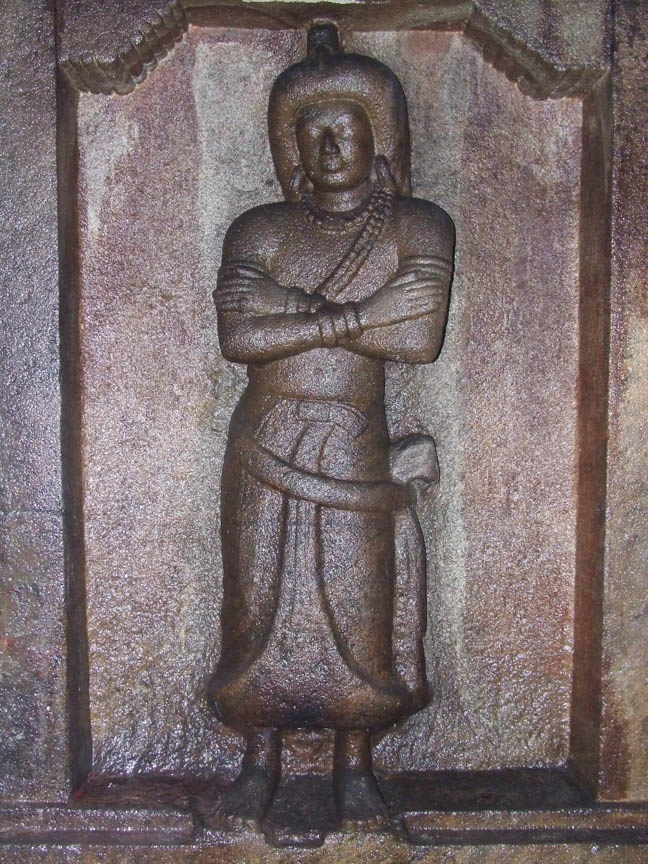 THE MAZHUVADIYAR 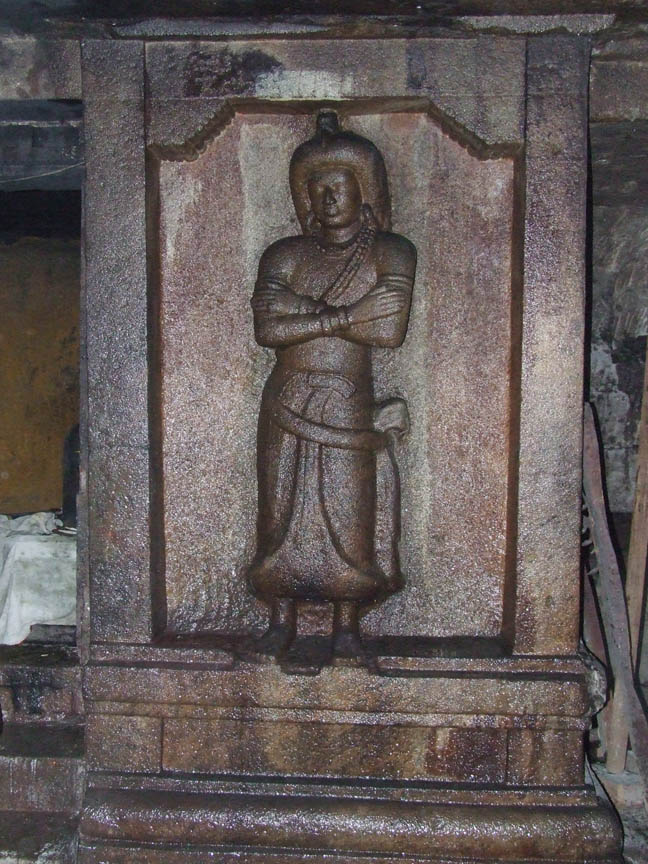 The uparikambu forms the platform for the dvarapalas. Mazhuvadiyar is standing in sama with hands folded in submissive form is totally a different style of sculpture. The posture exposes the obedience of the gatekeeper to Lord. He is wearing a heavy lower garment above the ankle with the clip to hold the dress in the waist. Idaikattu is shown with only one knot on the left side. The head is decorated as jatabara with axe in the middle. The ears are adorned with patrakundalas and bangles and armlets are the ornaments found on the hands. He is wearing a chavadi and yajnopavita made of beads. A beaded yajnopavita is running from left to right. 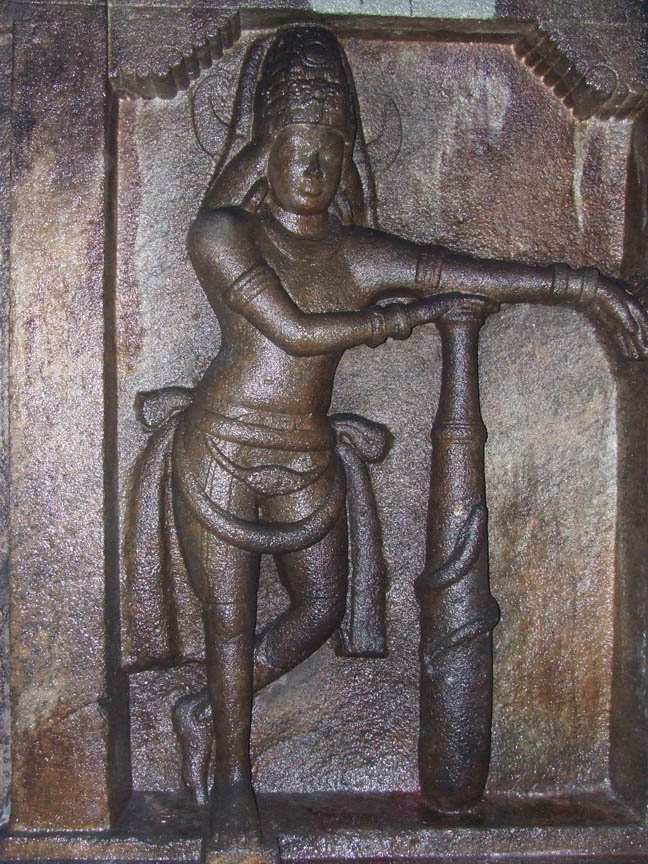 THE TIRISULADEVA 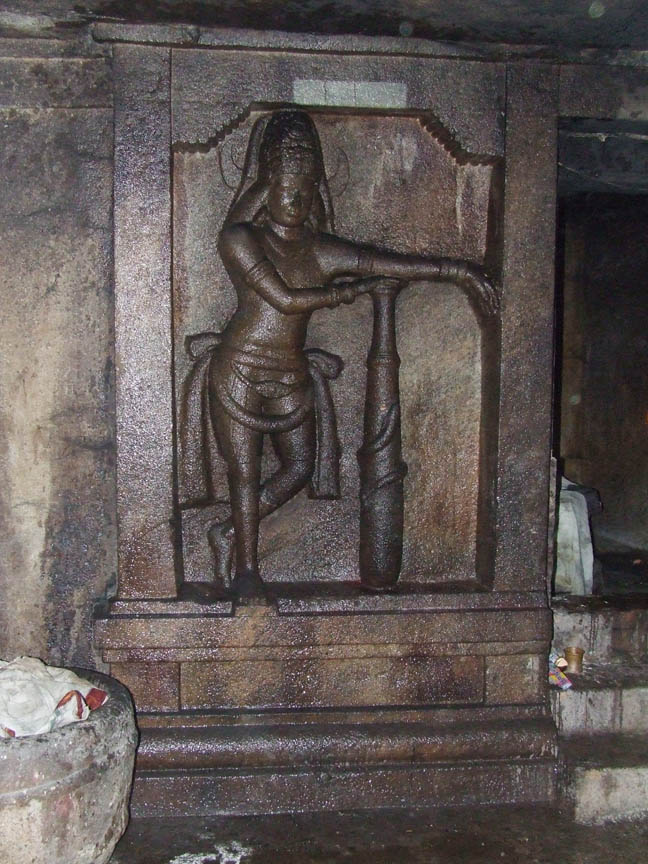 On the right side niche is Tirisuladevar. He is standing with left leg in sama and the right leg in swastika and agrathalasanchara. He is wearing a half dress with yappu in the waist and also idaikattu with knots on both sides. Jatabara with heavy ornaments and garland adorns the head. Patrakundala, charapali, armlets and bangles are the usual ornaments found. Sula is shown behind his head. On his right hand is holding a heavy round plank coiled by snake placed to his left and stretched his left hand over the plank. His posture is very graceful and stylish. Another interesting feature to note in this sculpture is a rare ornament found hanging around his waist. According to Dr. R.Kalaikovan it is rare phenomenon to see Tirusular and Mazhuvadiyar in Pandya caves. These are characteristic features of Pallavas and rarely meet within Pandya caves. Through inscriptions we learnt that this temple had a hoary past with all its pomp and pageantry and the village Tirukundrakudi or Kundrandarkovil a center of both political and social aspects to its surroundings. Though once it enjoyed a glorious past but now lost its colour and remains calm in the midst of this small hamlet with all its somber magnificence. Dear readers hereby we come to the end of this virtual tour and hope you have enjoyed it. I guess this virtual tour has created a small curiosity somewhere in the corner of your mind to make it a real tour. Is it! Bye. this is txt file� |

சிறப்பிதழ்கள் Special Issues 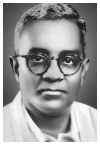

புகைப்படத் தொகுப்பு Photo Gallery 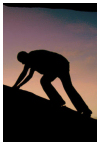
|
| (C) 2004, varalaaru.com. All articles are copyrighted to respective authors. Unauthorized reproduction of any article, image or audio/video contents published here, without the prior approval of the authors or varalaaru.com are strictly prohibited. | ||