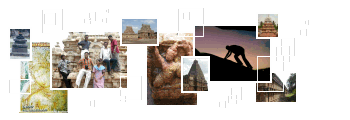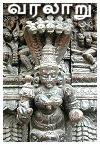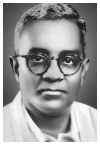 |
 |
 |
http://www.varalaaru.com A Monthly Web Magazine for South Asian History [184 Issues] [1822 Articles] |
 |
 |
 |
http://www.varalaaru.com A Monthly Web Magazine for South Asian History [184 Issues] [1822 Articles] |
|
Issue No. 6

இதழ் 6 [ ஜனவரி 15 - ஃபிப்ரவரி 14, 2005 ] 
இந்த இதழில்.. In this Issue.. 
|
The architectural skill of the Tamils of the PreMahendra era is known through their literature. There were three types of domestic constructions. The huts, where the downtrodden lived were known as Kurambai. The residential complexes of the affluent were called as Nagar or Valamanai. The dwellings of the middle class people went by the name Il. References such as , ‘madaman Nagar, vinporu nedu nagar, kadiyudai viyan nagar, agal nagar, nizhal kayanththanna neel nagar, vinai valm kkezhu thirunagar, nalimanai nedeu nagar’ reveal the loftiness of the buildings built for the affordable individuals. All these houses were built of burnt bricks and plastered with stucco. The roof structures and pillars were made out of wood. Walls were either painted with various designs or had decorated feminine forms made in stucco. Nedunal vadai gives an account of the construction of a royal palace and explains the ceremonial procedures adopted by the architects prior to constructions. They planned the buildings as per the needs of the royal household. References such as, Chembu eayanranna chenchuvar, kunru kuyinranna anthanar paalli, kunru kuyinranna ongu nilai vayil, varai kuyinnrannavan thoi nedu nagar and kodunkal madaththu nedun kadai’ give meaningful descriptions of the construction. The religious buildings which were meant for all people were called as Pothiyil. These Pothiyils had a sanctum in which a wooden plan was planted and worshiped as Kanthu. The walls of the sanctum were built of burnt brick. The roof structures were made out of wood and had burnt tiles to cover with. A raised platform made out of brick was built in front of the sanctum to place the offerings to the deity. To begin with, these Pothiyils were almost like a small hut or a tiled one room house. Later, a pillared hall was included in front of the sanctum to accommodate the worshippers. This hall served also as a temporary shelter for the pilgrims. The twin epics dated to fifth AD, presents new technical terms referring to certain architectural features. Potika, which is mentioned in Manimekalai indicates corbel which lies in between pillars and uttira. The introduction of this new architectural feature helped the pillars to share the weight of the roof structures with corbels. Vedika, another new term found in Chilappathikaram indicates the introduction of another new architectural feature in between the basement of the wall, to provided a projected surface. Feminine forms made in the lower portion of the pillars were called as Kanthir Pavai. They resembled their counterparts made on the walls during sangam period. This idea of Kanthir Pvai has paved the path for the future builders to ornate the pillars with multiple human and animal forms. Even today one can witness these kanthir pavaai forms at Suchindra, Kanyakumari, and Thiruvattaru temples. Copious references found in these two epics reveal the presence of buildings with more than one floor. These buildings had balconies and ornate windows. Artisans from various countries such as Magatham, Maratta, Avanthi, and Yavanam joined hands with the craftsmen of Tamilnadu and built excellent mandapas in the palaces. Dance halls were constructed as per the rules mentioned in the texts of architecture. Various names used to mention the temples suggest differentet patterns of structures. Ko-chenganan, a Chola monarch of this period, introduced a new form of temple which went by the name of Madakkoyil. Prior to this innovative model, the temple structures were built either on the ground level or over hills. Theis new model, taking the idea behind the hill temples, was constructed with two tiers. The lower tier which had al three major parts of a temple, namely basement, wall, and roof, was treated as an empty tier. The second tier which was built above the first one, had the deity. A staircase was provided from the ground level to reach the second tier to offer worship. This novel idea of creating an empty tier below increased the height of the shrine. This suggestion was taken up by the later builders to form an additional basement for their structures, whenever they wanted to raise the height of the main shrine. Appar, Sambandar, Sundarar and Thirumangai Alvar have mentioned about these madakkoyils in their hymns. Dr. M. Rajamanikanar Centre for Historical Research at Thiruchirappalli has identified these structures and found out that in spite of renovations and additions, their original pattern is left undisturbed. In spite of ample references found in the literature, there is not a single monumental evidence left behind to prove the architectural genius of the Tamils who lived prior to Mahendraa I. The loss was due to the use of perishable materials, such as brick, timber, and mortar for construction. Both ravages of time and incessant wars between royalties aggravated the loss. Revolutionary change in Medium of Construction It was Mahendra I (AD 590-630), Pallava monarch who caused a revolutionary change in the medium of construction, by turning to stone which was considered as taboo till then. The cave temples excavated out of living rock created history in the trend of temple architecture in Tamilnadu. Soon, the trend extended to other parts of Tamilnadu establishing rock cut architecture in all its spheres. To begin with, the rock cut temples resembled the traditional Pothiyils in having a sanctum and a mandapa in front. The faவூade of the mandapa had central pillars and corner pilasters providing multiple entry points. Potika, that rested on the pillars and pilasters supported the beam. Both the beam and the vajana, a rectangular strip of stone, projects above the beam, supported the roof that extends beyond the faவூade to form the kapota. Innovative sculptors brought out several changes in the traditional settings by introducing different patterns and designs in the architectural elements. The centrally ribbed pillars with squares above and below turned into octagonal and polygonal. The body of pillars pilasters were made into several parts that included mala, sthana, lotus hand, kalasa, tati, kumbha, pali, and phalaka. A central band and a decorated base appeared a little later. Animal based pillars ere introduced in the developed cave temples of Mamallapuram such as the new Varaha cave temple. The squares of the primitive pillars formed the place for decorative motifs. Lotus medallions were the chosen motifs to begin with. The Lalilankura Pallavesvaram at Thiruchchirappalli, various other motifs such as elephant, makara, kinnaraa and creepers are also seen in the medallions. The two smaller cave temples excavated by the daughters of some local feudatories at vallam, a village near Chengalpet, have facade without pillars. It is certainly a bold deviation from the traditional facades. Similar attempts were made in the southern parts of Tamilnadu also. The first and the second cave temples at Kunnathur have no pillars in the faவூade. Potika that supported the roof structures underwent several changes in due course o time. Chathrumalleswvaram at Dalavanur presents chitra potikas. The arms of the potikas which were angular in some places and curved in some places turned into taranga with multiple folds. A central band with creeper decorations was the next addition which was carved out on the taranga arms adding beauty to the surface. Many such changes occurred in the shape o the arms and newer off shoots branched of from the main head in the later days. The roof structures included only uttira and vajana in most of the cave temples. A new convex course named valabhi was imposed between vajana and roof. This course was used to depict a gana mala in some of the cave temples such as the lower rock cut cave at Thiruchirapalli, the cave temple at Thanthonrisvaram near Karur and the Ramanujamandapa at Mamallapuram. The rectangular mandapa that followed the facade was divided into two portions in some of the cave temples either by another row of pillars and pilasters or by a slight raise in the floor level. The front portion was known as mukha mandapa and the near portion was called as ardha mandapa. Traditionally, the back wall of the ardha mandapa had the sanctum proper. But as a new trend, even the side walls of both ardha and mukha mandapas had sanctums. The third cave temple at Mamandur has nine shrine cells, five on the back wall and four on the sidewalls o both ardha and mukha mandapas. These marks a noted deviation from the traditional forms. An inner prakara around the sanctum was attempted for the first time in two cave temples, one at Mamandur and the other at Mamallapuram. In the first case, the work was abandoned at the very beginning itself due to the cracks that appeared on the rock surface whereas at the Pancha Pandava cave temple in Mamallapuram, the sculptors have succeeded in scooping out almost three fourths of the prakara. Unfortunately both these new ventures were left incomplete. The Pancha Pandava cave temple is a unique excavation and has a hara on its roof. The hara that constitutes a row of salas connected by a parapet wall is again an unique contribution of the Pallava architects. A complete hara with the kudas in the corner and the salas in between all connected by a haranthara space is met within the Trimurti cave at Mamallapuram. In the earlier days, the sanctum had either a kanthu or a painted figure of the almighty. Stucco figures were alternatively installed during the epic period. Even though the temple structures were attempted in stone by the Pallavas, the presiding deities remained the same and made only out of perishable materials. Pandyas were the first to form the main deities in stone. Rock cut lingas adorned their sanctums from the beginning. Somaskanda, a unique icon, not found in the earlier literatures, was the first to decorate the sanctum of the Pallavas. The sculptures born out of the living rock in the cave temples mingles so well with the architectural elements, making it difficult to identify them as a separate entity. First Models of Vimana Type Temples The monolithic structures sculpted at Mamallapuram were the first models of vimana type temples in Tamilnadu. It was under the reign of Rajasimma (AD 690-729) this innovative attempt was made abandoning the patterns of linear expansions. A temple structure should have six angas to satisfy the term vimana. They are from below basement, wall, roof, griva, sikharaa and stupa. This vertical establishment provided enough opportunities for the sculptors to experiment various models in stone. Among the nine monolithic vimanas that appeared at Mamallapuram on its east, west and north, two have six angas, six have eight angas, and one has ten angas. Apart from the basic six angas mentioned earlier, whenever the vimana is added with another tala to raise its height, it received two more angas namely the wall and the roof. This facilitated the architects to include as many talas as they wanted to the basic structure to present stupendous edifices. Dharmaraja ratha, an incomplete three tala vimana at Mamallapuram had provision for sanctum in all its three talas and all the three sanctums are provided with porches in front and circum ambulatory passages around. The walls of the upper two atlas are divided into alternate projections and recessions and have sculptures in all the segments. Some of them are very rare depictions, not to be found anywhere in Tamilnadu. The first tala has faவூade type of entrance on all the four sides and the buttresses have sculptures. The hara of the first two talas are anarpita in nature to facilitate circum ambulation in the second and third talas. The basement deviated from the traditional padabhanda and pratibhanda patterns and assumed a completely new pattern, kapotabhanada, a rare form of moulding. By incorporating several such new ideas, Tamils have proved their mastery in temple building through this remarkable and unique creation. The monolithic vimanas provided rich scope for the sculptors of Tamilnadu to experiment their innovative themes in almost all the angas. Panjaraa, a decorative feature on the wall and a miniature vimana in the hara was introduced for the first time in the monolithic structures. The griva and sikhara together received nasikas of various sizes. The niches in the walls were filled with varieties of sculputures. Several new forms of sikharas such as dravida, nagara, and sala were tried. Model vimanas were also depict in the above said patterns. These vimanas which speak volumes of workmanship and the techniques adopted by their creators formed the predecessors for the structural temples. In spite of lack of completion, the elegance and beauty of these excellent creations steals the minds of art connoisseurs all over the world. ... to be continued this is txt file� |

சிறப்பிதழ்கள் Special Issues 

புகைப்படத் தொகுப்பு Photo Gallery 
|
| (C) 2004, varalaaru.com. All articles are copyrighted to respective authors. Unauthorized reproduction of any article, image or audio/video contents published here, without the prior approval of the authors or varalaaru.com are strictly prohibited. | ||